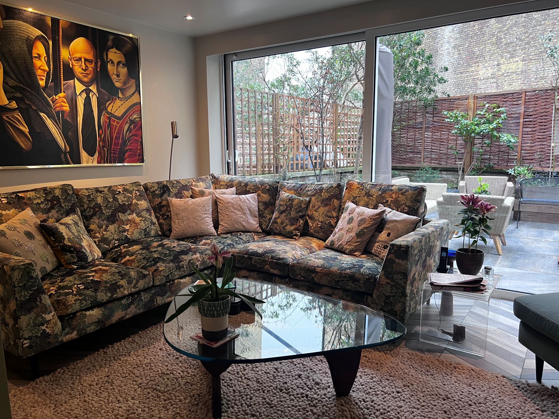
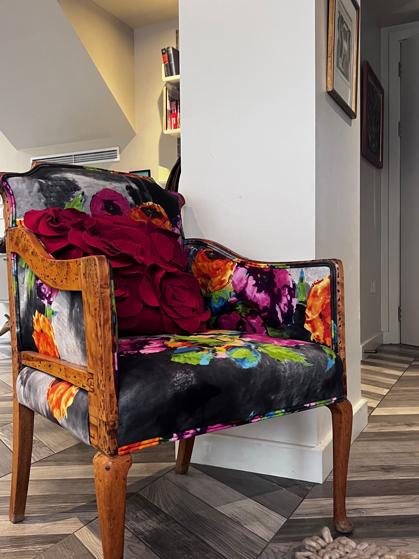
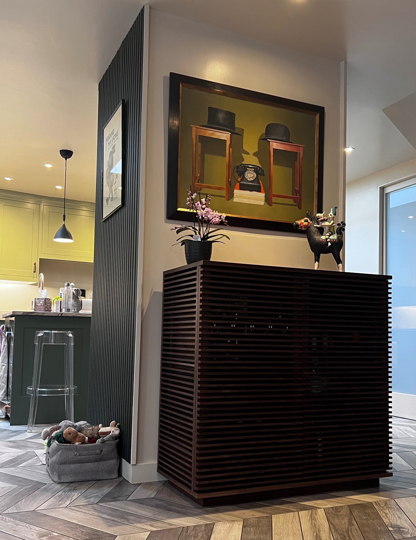
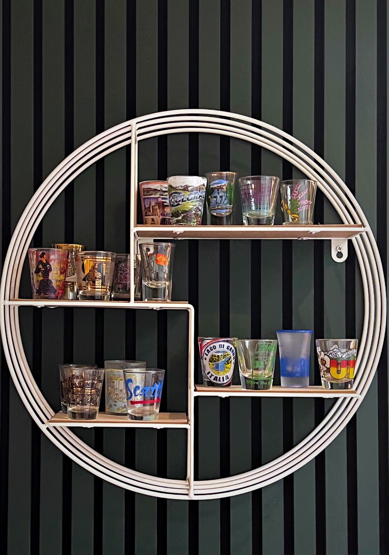
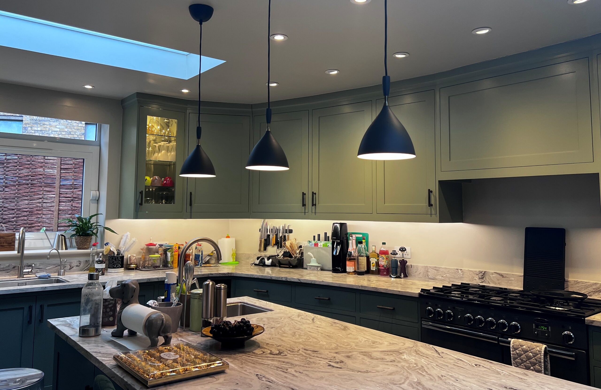
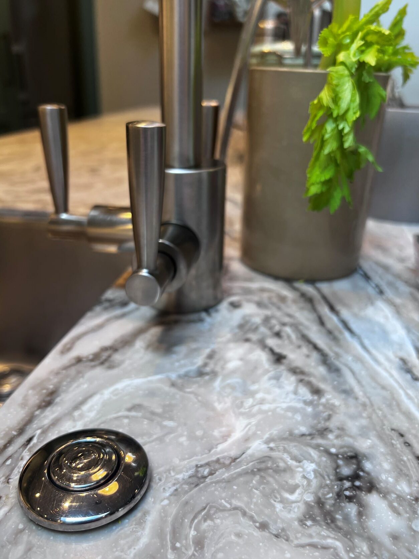
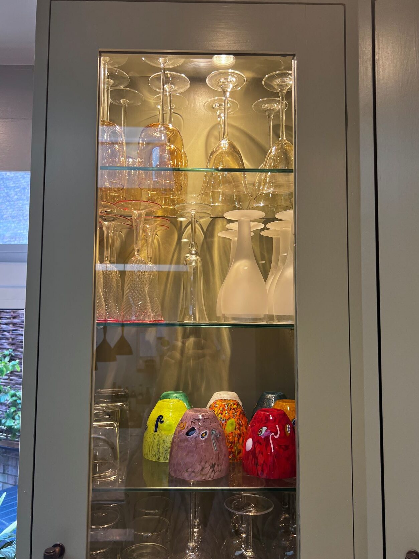
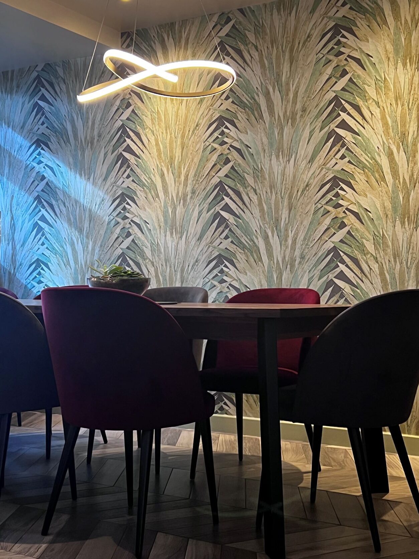
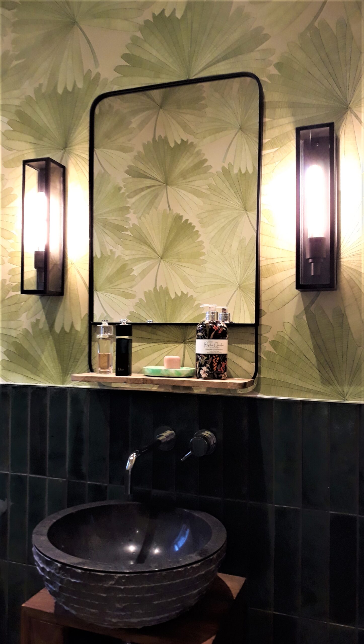
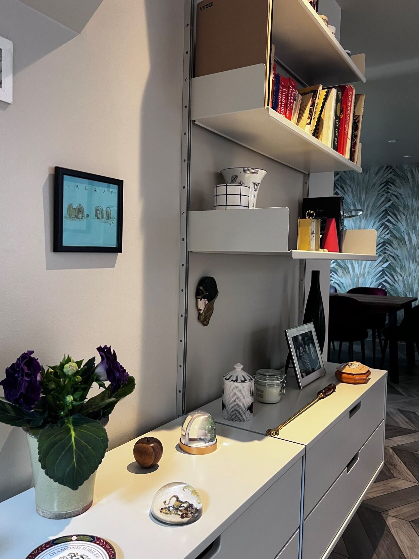
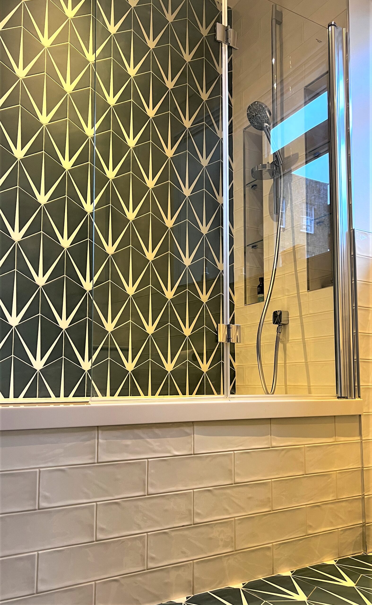
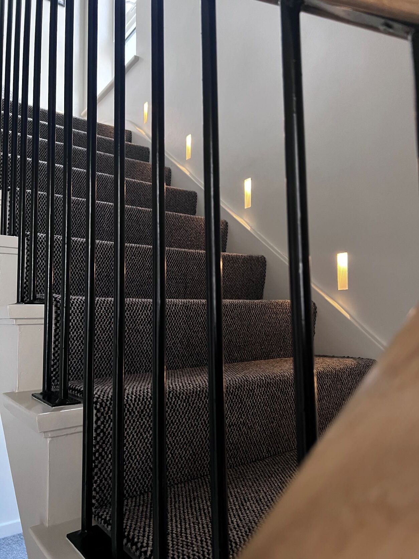
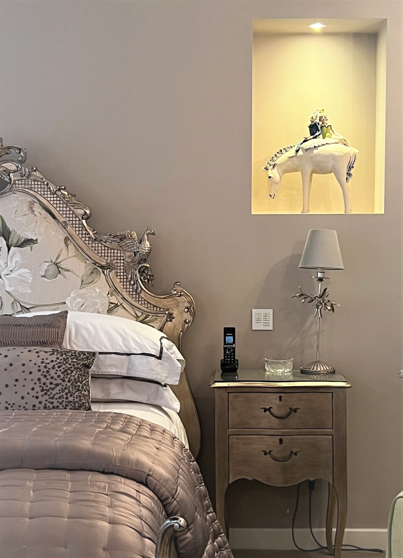
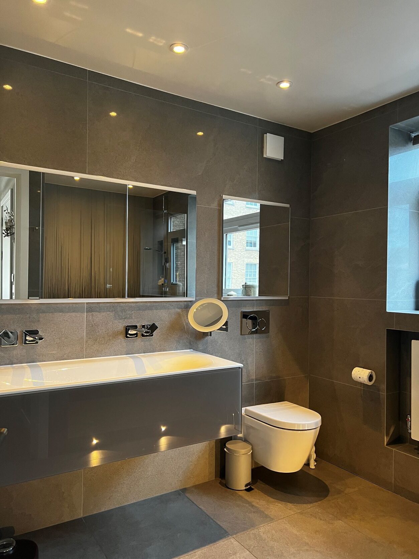
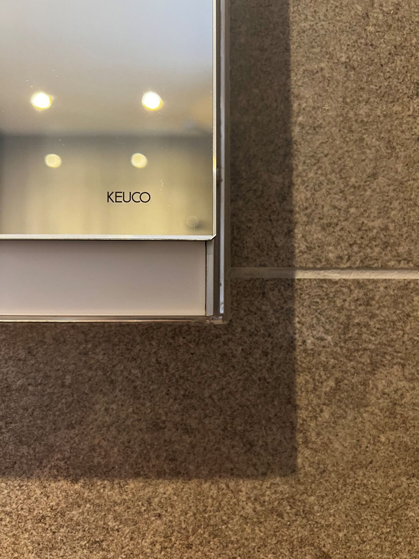

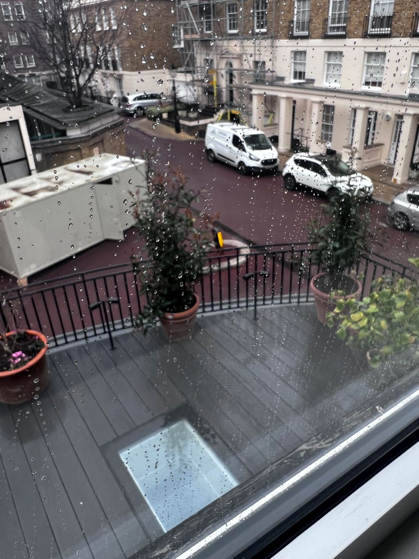
Residential Refurbishment & Single Storey Extension
Private
194.4 sq m residential floorspace over three floors with three bedrooms
Directly opposite the scenic Regents Park, York Terrace West is a private residential road within the Crown Estate.
The internal layout of the property has been rearranged to facilitate a master suite on the top floor and open-plan Kitchen, living and dining space at ground floor level; achieved with the addition of a curved single storey side-extension following the shape of the site. A bespoke, hand-painted kitchen has been fitted by the wonderful Dorset Kitchens to suit the curved layout. Each floor has been fully refurbished in collaboration with interior designer Louise Matthews, with newly-fitted external windows and doors to match the existing.
Completed Summer 2021